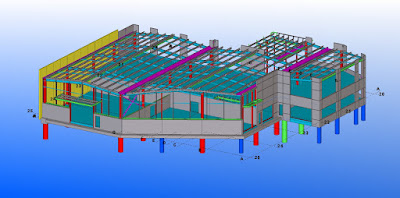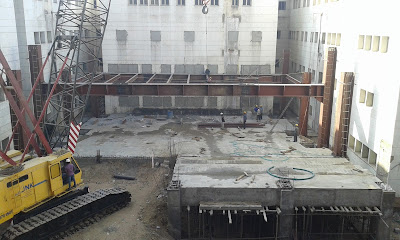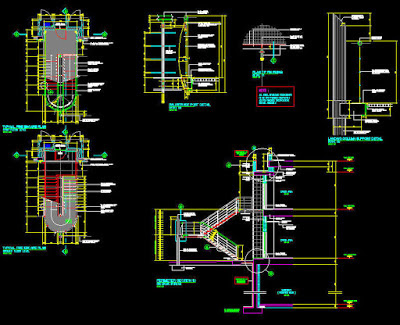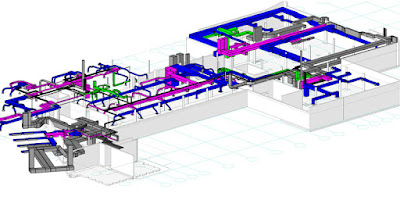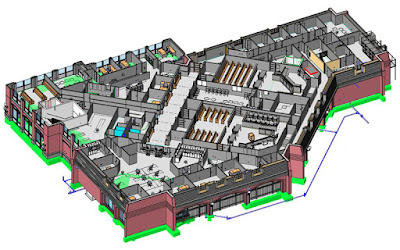To
best in something is always the matter of pride so what if that tale
belong to yesteryear. Same is the scenario of Willis Tower which used
to be known as Sears Tower but still embracement of current name the
title Sear Tower never wipe out from people’s mind. The Willis
Tower has exceeded World Trade Centre in terms of being tallest
building in the world. It held in this position for 25 years. Later
on this position passed to Petronas Tower. Situated in 233 South
Wacker Drive, Chicago, Illinois 60606, the construction of Willis
Tower has started from 1970 and completed in 1972. The architectural
design has given by Bruce Graham of leading architectural firm
Skidmore, Owings & Merrill. Its name has changed to Willis in
2009 by Willis Group who has their lease for the part of this tower.
Willis
Tower is 108 story, 1,451 foot commercial skyscraper with observation
deck which sees more than one million visitor every year. The
location provides an exceptionally clear view of West Loop from the
tower. It is consist of steel columns and beams which are fitted in
this mega module system. In this attractive tower there are 160 car
executive parking garage available from Franklin Street, Broadcast
platform, conference centre, fitness centre and some really
technologically advanced features. The biggest tourist attraction
i.e. sky deck is designed as a glass box which made from retractable
glasses. The sky deck can extend up to 4 feet from 103rd
floor. The visitors can experience swaying of building in windy
atmosphere. The Willis Tower contain 2 antennas with Tuned Liquid
Dampener which prevent the swaying from wind. The East antenna and
West antenna measures 253′ and 283′ respectively with the base of
12′ diameter. These antennas have the lightning facilities which
blink at the day of special occasion and airplane warning. The color
of light changes as per the occasion. Studded with advanced
technology and some unique features , Willis Tower is held high in
Chicago SKYLINE.
Steel
Construction Detailing is an India based company specialized in
Structural Steel Detailing. We impart our services at national and
international level. In the process of given projects we cover each
and every variation with proper techniques spans from stair handrail design
to precast
shop drawings.
Our teams of expert professionals are well-trained, skilled and
experienced to tackle every level of complexity lies in given
project. It is indeed their hard work and dedication which drives
Steel Construction Detailing towards the path of success and glory.
Our services come in reasonable prices without compromising with
quality. The completion deadline of each project will be an assured
deal with our valuable clients. Along with a great market place for
structural steel detailing we also serve as a platform for young
aspiring minds to learn and explore the intricacies of structural
steel detailing at professional level with creative freedom and
proper guidance. The services given by Steel Construction Detailing
are Main Steel Detailing, Joist Detailing, Rebar Detailing, Steel
Fabrication Detailing, Curtain Wall Detailing, Pre Engineering
Building, BIM Services, Miscellaneous Steel Detailing, precast shop drawings
and stair
handrail design.
For further information and queries please refer our contact details.
We are available 24/7 and 365 days in a year.
Cairns, Cali, Cambridge, Campinas, Canberra, Cape Town, Caracas, caribbean, Cartagena, Chandigarh, Chennai, Chile, China, Christiania, Ciudad Guayana, Ciudad Juarez, Cochin, Cologne, Colombia, Copenhagen, Cordoba, Costa Rica, Cotedazur, Cuba, Curitiba, Cyprus, Dammam, Darwin, Delhi, Denmark, Dom Republic, Dortmund, Dubai, Dublin, Duisburg, Duque de Caxias, Durban, Ecatepec, Ecuador, Edinburgh,Egypt, El Salvador, Essen, Estonia, Ethiopia,Fiji, Finland, Florence, Fortaleza, France, Frankfurt, Gaza Strip, Gdansk, Genoa, Germany, Ghana, Glasgow, Goiania, Gold Coast, Gothenburg, Greece, Guadalajara, Guarulhos, Guatemala, Guayaquil, Hamburg, Hannover, Hordaland, Hungary, Hyderabad, Ipoh, Iran, Iraq, Ireland,Israel, Italy, Japan, Jeddah, Jerusalem, Johannesburg, Johor Bahru, Jordan, Kazakhstan, Kenya, Kolkata, Krakow, Kristiania, Kuala Lumpur, Kuwait, La Plata, Lagos, Latin America, Latvia, Lebanon, Leeds, Leipzig, Leon, Libya, Lima, Lisbon, Lithuania, Liverpool, Logan City, London, Lyon, Maceio, Madrid, Malaga, Malaysia, Manaus, Manchester, Maracaibo, Marseille, Mecca, Medellin, Medina, Melbourne, Mendoza, Mexico City, Milan, Monterrey, Montevideo, Morocco, Mumbai, Munich, Murcia, Muscat, Nairobi,Naples, Natal, Netherlands, New South Wales, Newcastle, Nicaragua, Nigeria, Norway, Nova Iguacu, Nuremberg, Oman, Oslo, Oxford, Palermo, Palma, Panama, Paris, Perth,Peru, Philippines, Poland, Porto Alegre, Portugal, Prague, pretoria, Puebla, Puerto Rico, Pune, Qatar, Queensland, Quito,Recife,Riga, Rio de Janeiro,Riyadh, Romania, Rome, Rosario, Rotterdam, Salvador, Santa Cruz, Santiago, Sao Goncalo,Sao Luis, Sao Paulo, Saudi Arabia, Sevilla, Shanghai, Sheffiel, Shenzhen, Singapore, Sofia, South Africa, South Australia, Spain, Stockholm, Sweeden, Switzerland, Sydney, Taiwan, Tasmania, Tel Aviv, Tel Aviv Yafo, The Hague, Tijuana, Tokyo, Toulouse, Tucuman, Tunisia, Turin, Turkey, UAE, United Arab Emirate, United Kingdom,United States, Uruguay, Us Virgin Islands, Valencia, Venezuela, Venice, Victoria, Vienna, Vietnam, Vilnius, Warsaw, West Bank, Western Australia, Wollongong, Wroclaw, Zapopan, Zaragoza

