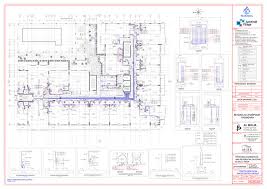As a provider of Stair and Handrail Design and Drafting services, we recognize the value of both functionality and aesthetic appeal. Our comprehensive range of Stair and Handrail Consultant Services includes safety, creative design approaches, and compliance. Our consultants contribute a multitude of skills and expertise, providing insightful advice to improve the overall performance of your projects.
Our modern and latest staircase and handrail drawings service includes :
- Spiral stair handrail detailing drawings
- DNA stair handrail detailing drawings
- Glass stair handrail detailing drawings
- Deck stair handrail detailing drawings
Stair and Handrail Detailing Services involve the creation of detailed drawings and specifications for the construction of stairs and handrails in a building or structure. This process is crucial for ensuring safety, compliance with building codes, and achieving the desired aesthetic and functional goals. Here is an overview of the typical behind-the-scenes process for stair and handrail detailing services:
01). Project Initiation:
Client Consultation: Understand the client's requirements, preferences, and design specifications.
Site Analysis: Gather information about the site, including dimensions, architectural plans, and relevant structural details.
02). Building Codes and Standards:
Research: Identify and research applicable building codes, standards, and regulations related to stairs and handrails in the project location.
03). Conceptual Design:
Sketching and Idealization: Generate initial design concepts based on client input, functionality, and aesthetic considerations.
Client Approval: Present conceptual designs to the client for feedback and approval.
04). Detailed Design:
3D Modeling: Create detailed 3D models of the stairs and handrails, considering structural integrity, material selection, and compliance with codes.
Collaboration: Coordinate with architects, structural engineers, and other stakeholders to integrate the stair and handrail design into the overall building design.
05). Drafting and Documentation:
CAD Drawings: Develop detailed CAD (Computer-Aided Design) drawings that include plans, elevations, sections, and other necessary details.
Material Specifications: Specify the materials to be used, including dimensions, finishes, and other relevant information.
06). Regulatory Compliance:
Code Compliance Review: Ensure that the design meets all applicable building codes and standards.
Permitting: Assist in the preparation of permit documentation required for regulatory approval.
07). Collaboration and Coordination:
Communication: Regularly communicate with other project stakeholders to address any design modifications or changes.
Integration: Ensure that the stair and handrail design seamlessly integrates with the overall architectural and structural plans.
08). Quality Assurance:
Review and Checks: Conduct thorough reviews of the design to identify any errors or discrepancies.
Quality Standards: Ensure that the design meets high-quality standards and industry best practices.
09). Documentation Delivery:
Final Drawings: Provide the client with the final set of detailed drawings and documentation for construction purposes.
As-Built Drawings: Update drawings to reflect any changes made during the construction process.
10). Construction Support:
Site Visits: Optionally, provide on-site support to address any questions or issues that may arise during the construction of the stairs and handrails.
This process requires collaboration, attention to detail, and a deep understanding of building codes, materials, and construction methods. Stair and handrail detailing services play a crucial role in creating safe and visually appealing structures.
We are happy to assist you by providing answers to these frequently asked questions. For more queries Reach Us on our website. Our team will get back to you as soon as possible.






